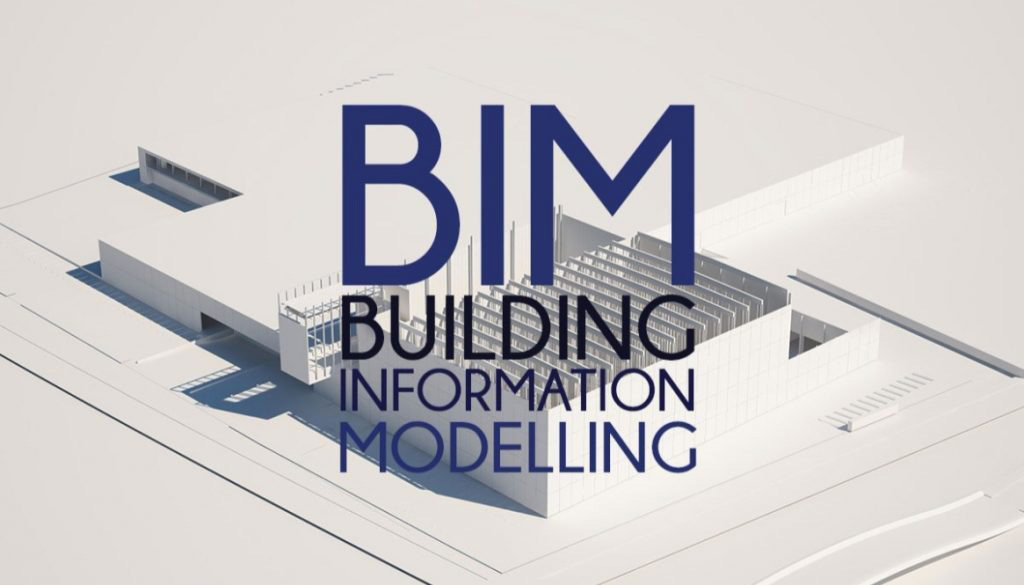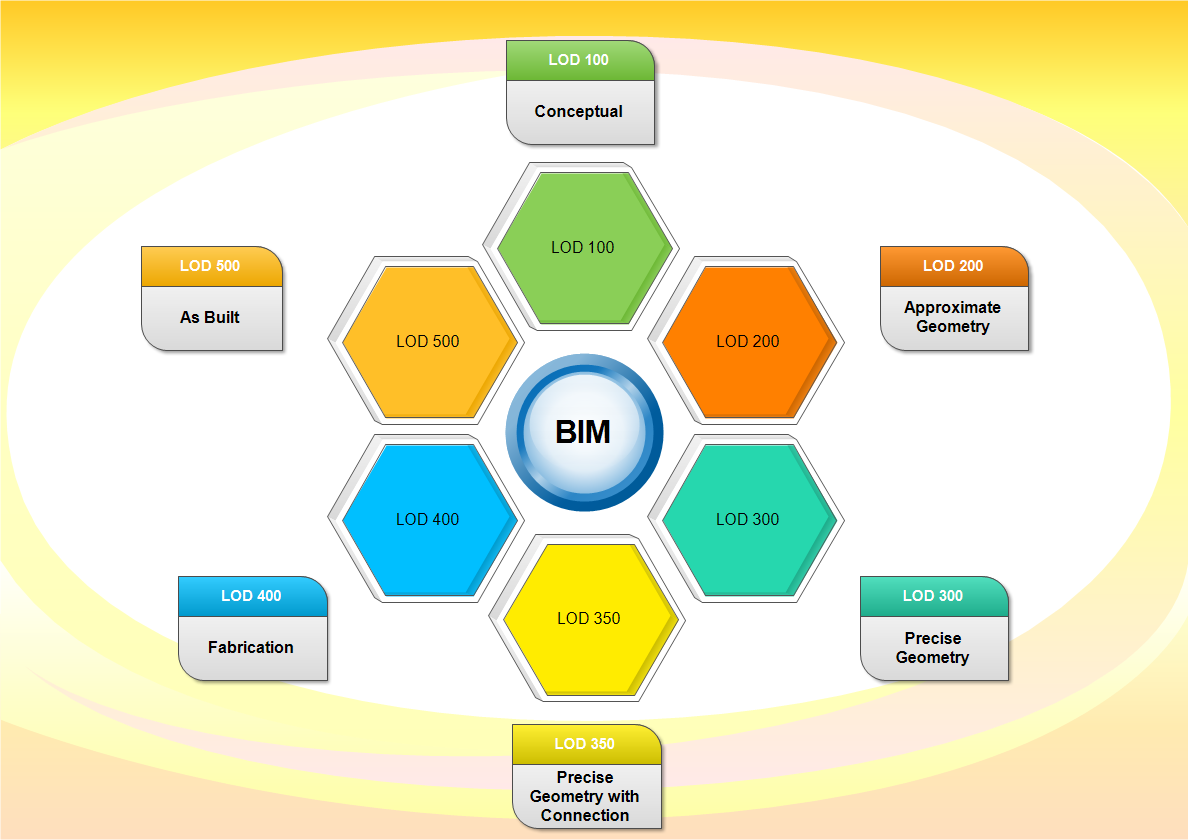Building Information Modeling (BIM) is a 3D model based process begins with creation of a 3D model to process document management, coordination and simulation during the entire project which helps architecture, engineering and construction (AEC) professionals to plan, design, construct and manage buildings & infrastructure.
What is BIM ?

Why use BIM ?
BIM is used to design and document building and infrastructure designs efficiently. The model can be used for analysis to explore design options. BIM model helps stakeholders to visualize the building / project before it is built. Construction drawings and a time frame for the building / project can be produced using the model. This process will help for building maintenance and renovation.
BIM Modeling as per LOD Requirement
Across the world, BIM (Building Information Modeling) is a crucial and even mandated process for construction of buildings. It is highly efficient and collaborative. It allows architects, engineers, contractors, manufacturers and other construction professionals to design, planning and construction of buildings.
Level Of Developement(LOD)
LOD 100 (Conceptual) - The model element may be graphically represented in the Model with a symbol or other generic representation. It is very basic and mainly used for the location of the building/element.
LOD 200 (Approximate Geometry) - The Model Element is graphically represented within the Model as a generic system, object, or assembly with approximate quantities, size, shape, location, and orientation.
LOD 300 (Precise Geometry) - The Model Element is graphically represented within the Model as a specific system, object or assembly in terms of quantity, size, shape, location, and orientation. The project origin is defined and the element is located accurately with respect to the project origin.
LOD 350 (Precise Geometry with Connection) - The Model Element is graphically represented within the Model as a specific system, object, or assembly in terms of quantity, size, shape, location, orientation, and interfaces with other building systems. Non-graphic information may also be attached to the Model Element.
LOD 400 (Fabrication) - The Model Element is graphically represented within the Model as a specific system, object, or assembly in terms of quantity, size, shape, location and orientation with detailing, fabrication, assembly, and installation information.
LOD 500 (As Built) - The Model Element is a field verified representation in terms of size, shape, location, quantity, and orientation.



