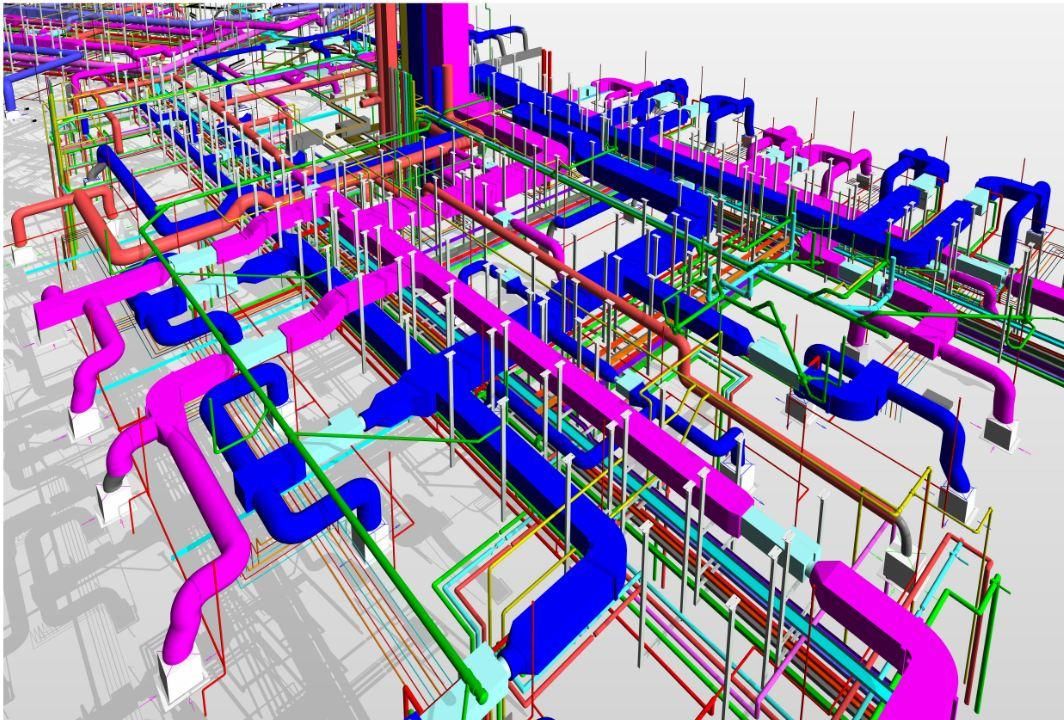Architectural BIM Services
BIM Technology supports architects throughout the design process. It helps to accelerate the design process, gives visualization of the design and give them space to play with design options.
Structural BIM Services
BIM helps structural engineers optimize design, improve collaboration and deliver project faster and Structural Engineers can make more informed design decisions. Detail modeling and extracting construction documents from the model helps to make the project faster.
MEP BIM Services
BIM process helps MEP Engineers a lot on their critical design. This process help them to avoid the clash between different MEP systems and gives a real time visualization. It allows to provide relevant information of different MEP systems.
BIM Coordination
Coordination is one of the most essential purpose to create the BIM models. It combines the design and construction data into a single model to identify and resolve clashes between same discipline or different disciplines before construction.
Revit Family Creation
Revit family is a group of 2D and/or 3D elements, used to create a model. It contains a set of properties/parameters which controls the visibility, relevant graphical presentation which helps to work smartly and faster.
Scan to BIM
Scan to BIM functions with the help of a 3D Laser Scanner to collect data of external and internal surface/elements of a particular building with high speed and precision. This 3D scanned data documents every single detail. This also helps to eliminate the need for repeated site visits. Scan to BIM is used now a days to create As Built models for retrofit, refurbishment and renovation projects. The As Built model helps MEP managers to detect early clash.
CAD TO BIM
Many organization do the schematic design of a building/project in AutoCAD and further develop the building/project in BIM to coordinate and generate construction drawings.
PDF TO BIM
PDF to BIM conversion is to develop from 2D floor plans, elevations & sections to a 3D model. It helps to coordinate between different disciplines and generate construction drawings from the coordinated model.
Shop Drawing
Shop Drawing is a set of drawings contains detailed and precise diagram of various building components that help in the construction of a project. Shop drawings for Architecture, Structure & MEP can be generated from BIM model or can be prepared in AutoCAD as per requirement.
Construction Drawing
Construction Drawings are mainly used for tender, for the contract between the employer & contractor and also for the construction. The main purpose of Construction Drawings are to provide a graphic representation of what is to be built.
As-Built Drawing
As-built Drawing or Red-line Drawing is a set of revised drawings contains the changes made from the initial drawings during the construction phase. It reflects the actual measurements, materials and details as per construction.
BOQ
Quantity takeoff is an essential part of the planning & construction stages of a project. From BIM models, we can get the quantity & cost of materials for a project which reduce the time of estimators and gives a much accurate estimate.
Company Overview
UAS BIMTECH is a promising company which has started taking baby steps in 2021 with an aim to revolutionize the construction industry. Specialized in BIM (Building Information Modeling) services & CAD Drafting services, we provide innovative and customized services to Architects, Landscape Architects, Engineers, Contractors, and Consultants & Sub-consultants.
We at UAS BIMTECH believe that to increase the value for clients, BIM has to be an integral part of progression towards better engineering and construction.
We are committed towards excellence and best quality services to all our clients and we aim to learn and implement new development in technologies that will help us provide services that are innovative, efficient & cost effective.
Vision
We endeavor to be recognized for being the most innovative services and solutions provider within AEC Industry with the best Customer Experience, delivering true Value Engineering on every project we work on and adopting new technologies & software.
Mission
Our mission is to eliminate the design & coordination issues early and optimize scheduled planning of client with our high quality CAD/BIM service.
Values
We believe that being honest and transparent with clients is very necessary. We look for our clients’ success because that will assure our company’s success.
Our Team
Our team comprises of highly skilled resources, who not only have great industry experience and knowledge but are also accomplished with the technical knowledge.
Our comprehensive skill-set in AutoCAD, Autodesk Revit, Navisworks and other related software give us the power to deliver BIM Models & Drawings on time without compromising with quality.
Moreover, with our aim to provide best of the services, our resources are always being updated with the newest technologies through relevant training.





